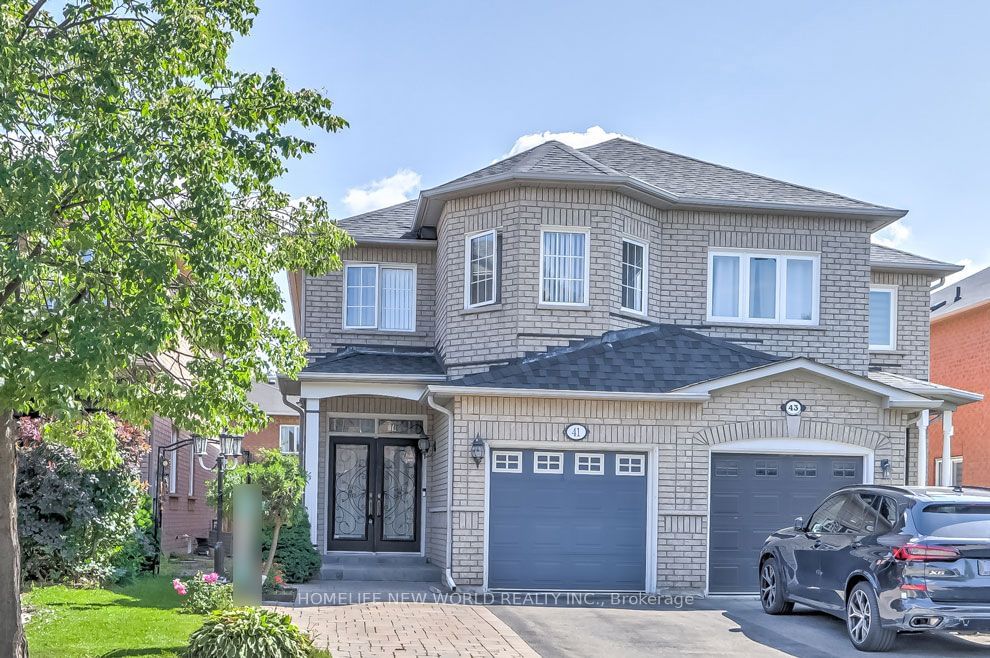$1,138,800
$*,***,***
3-Bed
4-Bath
1500-2000 Sq. ft
Listed on 8/23/23
Listed by HOMELIFE NEW WORLD REALTY INC.
Beautifully renovated Large 3bedroom & 4 washroom semi-detached home in most sought after area!! This spacious semi (Approx 1900 sq.ft.) home with ideal sunny south back yard features renovated kitchen with all newer S/S appliances, quartz counter tops & pot lights, all updated washrooms, hardwood floors on main & 2nd floors, LED pot lights through out, trendy light fixtures, upgraded double door entry, gas fireplace in Dining room, closets with organizers, spacious principal rooms, Pro-finished basement with huge recreational room with laminate floor, 3pc washroom & large storage room. Freshly painted through-out. Extended interlocking driveway for 2 car parking on driveway & interlocking patio at the back yard. Access door to garage, central vacuum system(AS IS) & shingles(2019). Excellent location!! 5-10 min walk to Go train station, steps to YRT, Schools, parks & grocery store. Close to shopping malls, hospital & Hwy 407.
No Survey available
To view this property's sale price history please sign in or register
| List Date | List Price | Last Status | Sold Date | Sold Price | Days on Market |
|---|---|---|---|---|---|
| XXX | XXX | XXX | XXX | XXX | XXX |
N6762394
Semi-Detached, 2-Storey
1500-2000
8
3
4
1
Built-In
3
Central Air
Finished
N
Brick
Forced Air
Y
$4,483.35 (2023)
106.63x22.51 (Feet)
